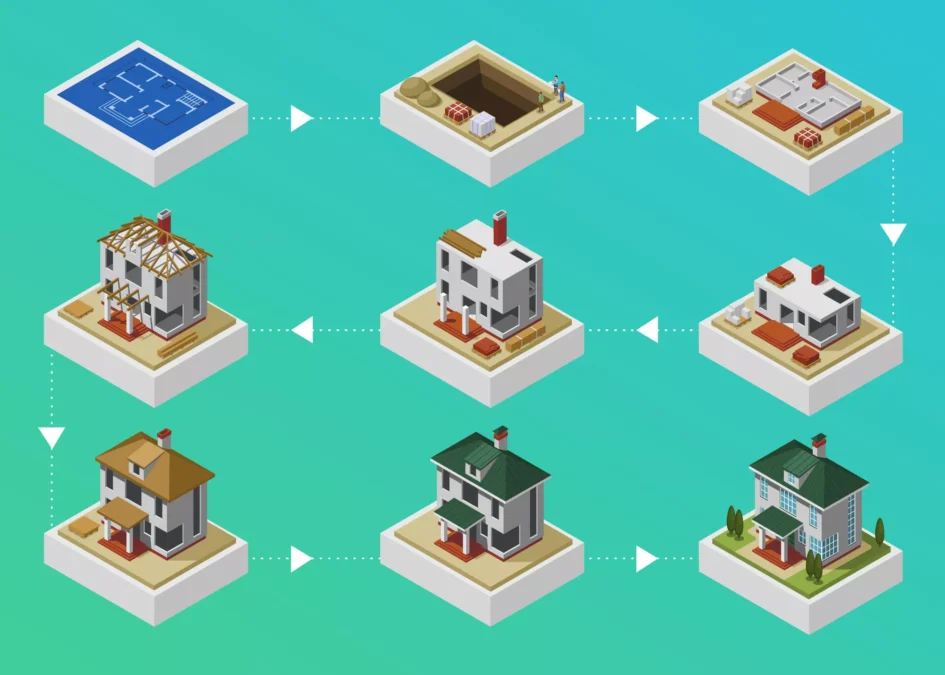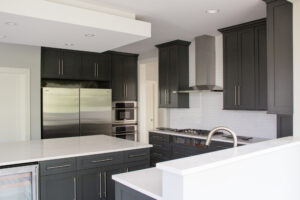The Essential Steps to Building a House: From Dream to Reality

On a bright spring morning, Sarah and James stood on an empty plot of land at the edge of a small town, excitement and nervous anticipation bubbling in their chests. This patch of earth, currently covered in wild grass and scattered rocks, would soon be transformed into the home they had dreamed of for years. With blueprints and a vision of their future, they were ready to embark on the complex journey of building their first house. But as the project unfolded, they quickly learned that building a home is not just about putting up walls—it’s about meticulous planning, teamwork, and understanding each step involved.
- Step 1: Pre-Construction Planning
Before the foundation is laid, thorough planning is essential. This stage involves a series of preparatory steps to building a house:
Budgeting and Financing: The first step is to determine how much you can afford to spend. According to recent industry data, the average cost of building a new home in the US as of 2023 is approximately $150 to $250 per square foot, which means a 2,000-square-foot house could range between $300,000 and $500,000.
Choosing a Lot: The cost and location of the land are also critical considerations. Urban plots tend to be more expensive than rural ones. Factors like accessibility, school districts, and local zoning regulations significantly affect the selection process steps to building a house.
Design and Blueprints: Hiring an architect or purchasing pre-drawn blueprints is necessary for translating your vision into tangible plans. Most architects charge between 5% and 15% of the total construction cost for custom designs, while pre-drawn plans can be significantly cheaper.
Permits and Approvals: Building permits are required before any ground is broken. Depending on your locality, this step can vary widely in cost and time but typically ranges from $500 to $2,500.
Stat Insight: A report from the National Association of Home Builders (NAHB) states that, on average, 2% to 3% of a home’s total construction cost goes toward permits, impact fees, and other regulatory expenses.
- Step 2: Site Preparation and Foundation Work
Once permits are in place, construction can begin with site preparation. This phase includes:
Clearing and Excavation: The land must be cleared of trees, rocks, and debris, and leveled for construction. Depending on the size and condition of the plot, site preparation can cost anywhere from $1,500 to $5,000.
Laying the Foundation: The type of foundation—slab, crawl space, or basement—will affect both the budget and the building’s design. A concrete slab is the most cost-effective and can range from $4,000 to $15,000, while a full basement could cost between $20,000 and $30,000.
Sarah and James opted for a full basement, knowing it would add more usable space and increase the home’s value. However, they also learned that complications, like unexpected soil conditions, could add to the cost.
- Step 3: Framing the Structure
The framing stage is where the house starts to take shape:
Building the Skeleton: Wooden frames or steel beams are erected to form the skeleton of the house. This phase also includes installing subfloors, walls, and roof trusses. On average, framing can cost between $20,000 and $50,000 for a 2,000-square-foot home.
Sheathing and Wrap: Plywood or oriented strand board (OSB) is added to the walls and roof before being covered with a weather-resistant barrier to protect against moisture.
Statistics to Note: Framing typically accounts for about 15% to 20% of the total construction budget, making it one of the most expensive stages.
- Step 4: Installing Systems
After the framework is complete, various systems that make the house functional are installed:
Plumbing and Electrical Work: Licensed professionals install the pipes, wiring, and essential components like water heaters and breaker boxes. HomeAdvisor says plumbing installation can range from $7,000 to $15,000, while electrical work may cost between $10,000 and $20,000.
HVAC Systems: Heating, ventilation, and air conditioning systems are crucial for comfort and can cost between $5,000 and $12,000, depending on the size of the home and the type of system chosen.
Inspections: At this stage, local authorities may conduct rough-in inspections to ensure all systems meet safety codes before walls are sealed.
Sarah and James were surprised by the required inspections but appreciated the peace of mind they brought. Each check added a layer of security to their investment.
- Step 5: Adding Insulation and Drywall
With plumbing, electrical, and HVAC systems in place, the next step is to insulate the house and install drywall:
Insulation Types: Options include fiberglass, spray foam, and cellulose. The average cost for insulation is about $1.00 to $3.50 per square foot. Spray foam, though more expensive, offers better energy efficiency.
Drywall Installation: Installing drywall is another significant cost, averaging between $1.50 and $3.00 per square foot. This step also includes taping, mudding, and sanding the seams to create a smooth surface for painting.
Stat Insight: According to the US Department of Energy, proper insulation can reduce energy costs by up to 20%.
- Step 6: Interior and Exterior Finishes
This phase involves completing the interior and exterior of the steps to building a house:
Interior Work: This includes painting, flooring, cabinetry, and fixture installation. The costs can vary widely based on the quality of materials chosen. For example, custom kitchen cabinetry can cost up to $30,000, while prefabricated options might cost closer to $10,000.
Exterior Work: Siding, windows, doors, and roofing are added. Roofing materials cost varies, with asphalt shingles being the most affordable at $5,000 to $10,000 for a 2,000-square-foot house, while metal or tile roofs can double that amount.
Final Inspections: A final round of inspections ensures the house complies with all local building codes. After approval, a certificate of occupancy is issued, finally allowing Sarah and James to move into their new home.
- The Final Step: Landscaping and Moving In
The last step involves finishing touches outside the house:
Landscaping: Depending on the scope, landscaping can add $3,000 to $10,000 to the budget. Simple grass seeding and bare shrubbery are on the lower end, while more elaborate landscaping, including pathways and water features, can raise costs significantly.
Moving In: With everything complete, the final step is moving in. Sarah and James stood in their newly completed home, overwhelmed with pride and relief. The process had been long and often stressful, but seeing their dream become reality made it all worthwhile.
Conclusion: Turning a Vision into Reality
Building a house is a complex, multi-step process that requires careful planning, budgeting, and patience. From securing financing and obtaining permits to finishing touches like landscaping, each step is essential in creating a safe, functional home that suits your needs. Understanding the process can make this monumental task more manageable and fulfilling. For Sarah and James, the journey was challenging, but the reward of walking into their custom-built home made it all worthwhile.





