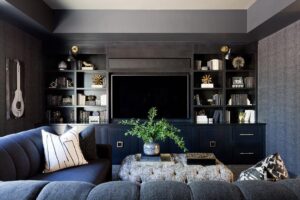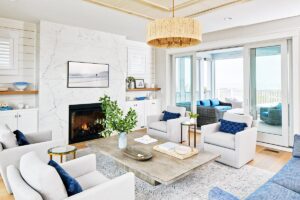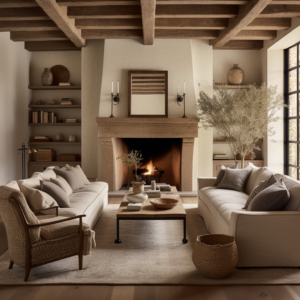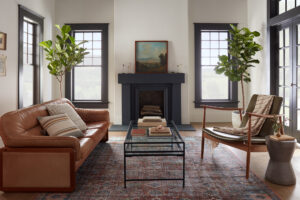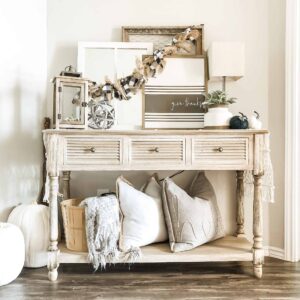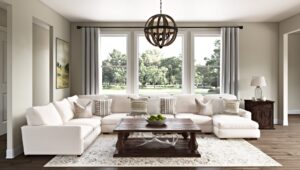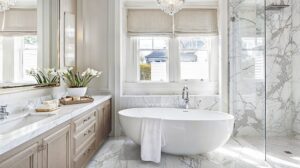Empty Room Ideas: Transforming Blank Spaces into Functional and Stylish Areas

When Sarah and her family moved into their new home, they were thrilled by the extra space. However, there was one room at the back of the house that they needed help with. It sat there unused for months—a blank, empty room with endless potential. At first, they thought about turning it into a guest room, but they rarely had overnight visitors. Then they considered making it a home office, but Sarah already had a dedicated workspace. The room remained empty as weeks passed, a constant reminder of unfulfilled possibilities. One day, inspired by a magazine article on multifunctional spaces, Sarah took action. She creatively transformed the unused room into a hybrid space—a cosy reading nook by day and a yoga studio by evening. It became one of the family’s favourite rooms in the house, proving that an empty room holds infinite potential waiting to be unlocked.
Like Sarah, many homeowners stare at a blank canvas—an empty room that could become anything. Whether it’s an extra bedroom, an unused dining area, or an awkward nook, the key to turning that space into something functional and stylish is understanding your needs and the room’s potential; in this article, we’ll explore practical and creative ways to transform an empty room, offering ideas from home offices to hobby spaces. We’ll also provide statistical insights on how these transformations can add value and comfort to your home.
The Psychological Impact of an Empty Room
An empty room can evoke a sense of both possibility and uncertainty. On the one hand, it’s a blank canvas ready to be transformed into a functional and beautiful space. On the other hand, it can leave homeowners feeling overwhelmed and unsure of where to begin or how to use the space to complement the rest of the home.
Psychologists suggest that empty spaces can affect our mental well-being. According to a study published by Frontiers in Psychology, cluttered spaces can create stress and anxiety. In contrast, empty or minimal spaces tend to promote a sense of calm and mental clarity. However, an unused empty room can contribute to feelings of indecision or even waste. The key is to strike a balance by finding a purpose for the space that enhances your daily life.
A 2021 survey by HomeAdvisor revealed that 31% of homeowners in the U.S. have at least one room in their home that is underutilized, utilized, or emptied. For many, that room represents both a challenge and an opportunity. With careful planning and creative thinking, you can turn an unused space into a valuable part of your home.
- Create a Home Office
With the rise of remote work, home offices have become one of the most popular uses for an empty room. According to a report by Statista, 26% of U.S. employees were working remotely as of 2022, and that number continues to grow. Converting an unused space into a dedicated home office not only adds functionality but can also boost productivity.
When designing a home office, consider the following elements:
- Ergonomics: Choose a comfortable desk and chair that promotes good posture. An ergonomic setup can increase comfort and prevent long-term health issues, especially if you spend hours at your desk.
- Lighting: Natural light is ideal, but if the room lacks windows, incorporate adequate lighting, including task lamps and overhead lights, to reduce eye strain.
- Storage: Use shelves, drawers, or cabinets to keep organized and clutter-free. An organized office environment promotes focus and creativity.
A report from the National Association of Realtors (NAR) found that homes with a dedicated home office are increasingly sought after by buyers. 63% of real estate agents noted an uptick in demand for home offices in 2023, particularly in urban areas where people work remotely and need dedicated workspaces.
- Transform it Into a Guest Room.
If you often host friends or family, converting an empty room into a guest bedroom can be an intelligent choice. Even if you don’t have frequent overnight visitors, a well-appointed guest room can be a quiet retreat when needed. Consider these design elements for a functional and inviting guest room:
- Multifunctional Furniture: Opt for furniture that serves more than one purpose. For example, a daybed or sofa bed can provide seating during the day and transform into a comfortable sleeping area at night.
- Storage for Guests: Provide adequate storage space for guests’ belongings, such as a small closet or drawers.
- Amenities: Consider adding small touches that make the room feel welcoming, such as extra blankets, a bedside lamp, and a charging station for electronics.
A well-designed guest room can also add value to your home. A survey by Zillow revealed that homes with flexible spaces—like guest rooms—sell 6% faster than those without, especially in family-friendly neighbourhoods.
- Create a Home Gym or Yoga Studio
With fitness becoming a growing priority for many people, transforming an empty room into a home gym or yoga studio can significantly improve your physical and mental well-being. According to Statista, the home fitness equipment market is projected to grow to $20 billion by 2025, reflecting the increasing trend of at-home workouts. Here’s how you can create your fitness sanctuary:
- Mirrors: Installing large mirrors can help you monitor your form and make the room feel larger.
- Storage for Equipment: Use shelves or wall-mounted racks to store yoga mats, dumbbells, and other fitness gear. Keeping you organized ensures the room feels clean and uncluttered.
- Flooring: Choose durable, cushioned flooring, such as rubber mats or foam tiles, to protect your floors and joints during workouts.
Transforming an empty room into a home gym can also increase your home’s appeal to future buyers. A report from Realtor.com found that 13% of homebuyers in 2022 cited having a home gym as a top priority, reflecting the rising interest in fitness-friendly home spaces.
- Design a Cozy Reading Nook or Library
If you’re a book lover, why not turn that empty room into your dream library or reading nook? Creating a cosy space dedicated to reading can give you a peaceful escape from the busyness of everyday life. Here are some tips for designing a perfect reading room:
- Bookshelves: Invest in built-in shelves or stylish bookcases that fit the room’s dimensions. This allows you to display your books while keeping them organized.
- Comfortable Seating: A plush armchair or chaise lounge with soft throws and pillows can create the ideal reading environment.
- Lighting: Reading requires adequate light, so consider a mix of ambient lighting and reading lamps to ensure the room is well-lit.
Incorporating a reading room can also contribute to your home’s overall aesthetics and atmosphere. A well-designed library or reading nook can add warmth and character, making the personalized personalized and inviting.
- Set Up a Hobby or Craft Room
If you’re passionate about a particular hobby—painting, sewing, or model-building—a dedicated space for your craft can be incredibly rewarding. A hobby room lets you keep you organized and gives you a quiet, focused space to work on your projects.
- Work Surfaces: Include a large, flat surface, such as a desk or workbench, for crafting. Consider foldable or wall-mountedmaximizeto maximize floor space.
- Storage Solutions: Use bins and drawers, or reorganize and organize your supplies, keeping everything within easy reach.
- Inspiration Board: Create a wall for inspiration by pinning up sketches, fabric samples, or photographs that inspire your craft.
In a 2022 survey by Houzz, 22% of homeowners said they created hobby rooms or craft spaces during their home renovations, reflecting a growing number of personalized, creative spaces.
- Make a Playroom for Kids
If you have young children, an empty room can easily be transformed into a fun, engaging playroom. By designating a space specifically for toys, games, and creative activities, you can help keep the rest of your home tidy while giving your kids a room where their imagination can run wild.
- Storage Bins and Shelves: Use colourful bins and low shelves to make toys easily accessible to your organizing and organizing space.
- Creative Corners: Consider setting up different zones, such as a reading corner, an art station, or a building area for blocks and puzzles.
Soft Flooring: Provide cushioned rugs or foam mats to create a comfortable, safe, well-organized-organized playroom that can make life easier for parents while providing a stimulating environment for children’s growth and creativity. According to Parents.com, 45% of families with young children reported that having a designated play area improves organization and child development.
Conclusion: Transform Your Empty Room into a Functional Space
Sarah’s transformation of her empty room from a forgotten corner into a multifunctional space is a reminder of the potential that every room in your home holds. Whether you turn your empty room into a home office, gym, guest room, or creative space, the key is to think carefully about your family’s needs and lifestyle. By making the most of the room, you’re adding function and increasing the overall value and enjoyment of your home.

