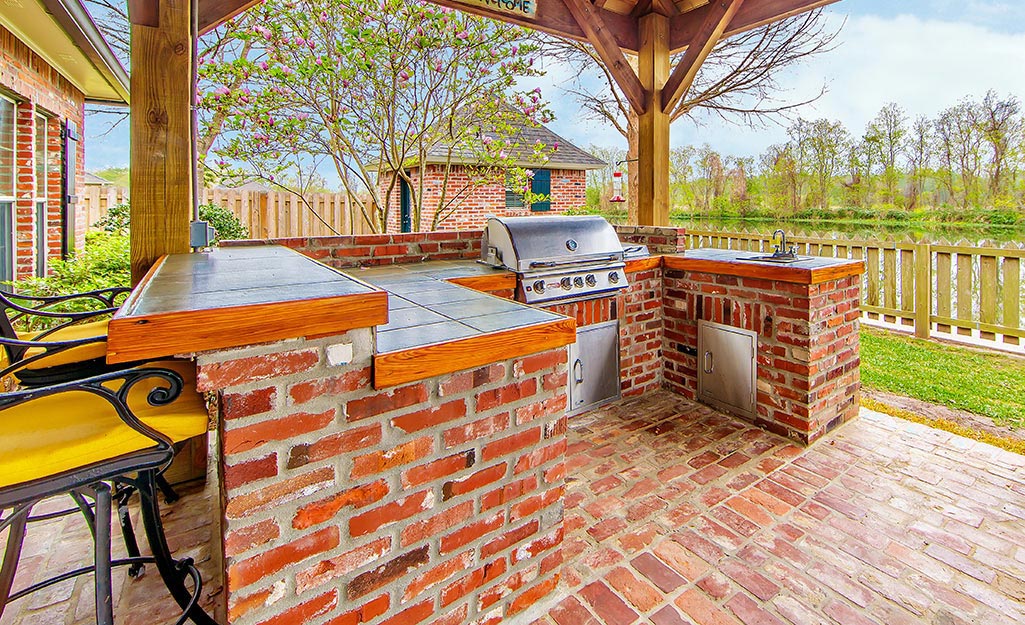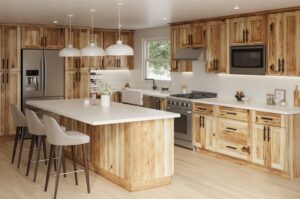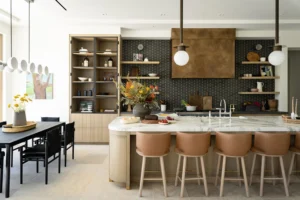Creating Your Dream DIY Outdoor Kitchen: Tips, Trends, and Stats for a Perfect Backyard Culinary Space

It was the height of summer, and my friends and I were gathered in the backyard, lounging under the open sky. The sun was setting, casting a warm, golden glow over everything. As children’s laughter echoed in the distance, I caught sight of my neighbor, Alex, who had just finished grilling steaks in his new outdoor kitchen. With a sleek built-in grill, countertops, and a stone bar, it looked like something out of a luxury resort. The smell of sizzling burgers and fresh vegetables made me long for my own outdoor culinary space. But with a limited budget and a DIY mindset, I wondered if I could transform my backyard into a stylish and functional outdoor kitchen. Fast-forward a year, and with a few weekends of hard work, I had my very own DIY outdoor kitchen. It enhanced my home’s aesthetic and became a space where friends and family gathered regularly, making me wonder why I had yet to start sooner.
In recent years, DIY outdoor kitchens have exploded in popularity as homeowners look to maximize their backyard spaces and create functional, stylish cooking areas without the hefty price tag of professional installations. Whether you’re an aspiring chef, a casual griller, or just someone who enjoys outdoor living, a DIY outdoor kitchen can be the perfect solution to elevate your backyard experience. This article will explore the benefits, trends, step-by-step guidance for building your own outdoor kitchen, and relevant statistics and expert advice to help you plan your project. From budget-friendly hacks to tips on designing the perfect layout, we’ll break down everything you need to know to create the outdoor cooking area of your dreams.
Why Build a DIY Outdoor Kitchen?
Outdoor kitchens are more than just a trend—they invest in your home and lifestyle. According to a 2023 survey by Houzz, 38% of homeowners said they were planning to upgrade or renovate their outdoor spaces, with a significant portion choosing to invest in outdoor kitchens. Whether hosting a summer barbecue or preparing a cozy family dinner, an outdoor kitchen allows you to cook and entertain in a natural, open-air setting.
Here are a few compelling reasons why building a DIY outdoor kitchen is a great idea:
- Increase Home Value: A well-designed outdoor kitchen can add significant value to your home. The National Association of Realtors (2022) reported that 63% of home buyers valued outdoor living spaces as essential, with an outdoor kitchen being one of the top features. A DIY project gives you full control over the design and materials, which can result in an outdoor space that increases the resale value of your home.
- Expand Your Living Space: By creating a designated cooking area outside, you extend your kitchen and living space into the fresh air. This allows you to entertain guests more easily, particularly during warm months. According to a 2022 study by The Outdoor Foundation, over 50% of American households use outdoor spaces for cooking and entertaining.
- Cost-Effective: Hiring professionals to install a full outdoor kitchen can be expensive, ranging from $10,000 to $50,000, depending on materials, appliances, and labor. However, a DIY outdoor kitchen can be a fraction of the cost if you do it yourself, especially if you’re willing to source materials locally or repurpose items from your home.
- Customizable to Your Needs: One of the biggest advantages of a DIY outdoor kitchen is the ability to design it exactly to your preferences. You can tailor it to suit your cooking style, whether a simple grill setup or a fully equipped outdoor culinary haven. You can also choose materials and finishes that match your outdoor decor and budget.
Key Considerations for a DIY Outdoor Kitchen
Carefully planning your DIY outdoor kitchen is important before you start digging or installing any appliances. Here are a few key factors to keep in mind:
- Location: The first step in any kitchen project is choosing the right location. Look for a flat, level area close enough to your indoor kitchen for convenience but far enough away to provide a distinct outdoor cooking experience. Make sure the space is accessible for running water and electricity if needed.
- Size and Layout: Think about your kitchen layout—will it be an open space or a more enclosed area with counter space, cabinets, and seating? Plan for adequate work areas and counter space around the grill and prep zones. According to a Better Homes & Gardens report, the average outdoor kitchen layout measures around 10×12 feet, but this can vary based on your needs.
- Plumbing and Electrical Needs: If your outdoor kitchen requires running water for a sink, fridge, or ice maker, plan for plumbing. You must also account for electrical wiring if you want built-in appliances such as a fridge, wine cooler, or lighting. Consider consulting a licensed plumber and electrician for a more advanced DIY to ensure safety and code compliance.
- Weather and Durability: Outdoor kitchens need to withstand the elements. Use weather-resistant materials, such as stainless steel, concrete, or stone, which are durable and can handle outdoor exposure. According to the National Kitchen and Bath Association (2023), durable and low-maintenance materials like granite, marble, and brick are top choices for outdoor kitchen surfaces.
- Budget: Establish a budget early on and stick to it. While it can be tempting to splurge on high-end appliances and materials, plenty of cost-effective options still provide great results. A DIY outdoor kitchen can cost anywhere from $2,000 to $7,000, depending on your chosen materials and features, with more basic setups on the lower end of the spectrum.
Steps to Building Your DIY Outdoor Kitchen
Now that you know the key considerations, it’s time to break down the steps for creating your outdoor kitchen.
Step 1: Plan the Layout
The first step is to sketch a layout of your space. This will help you visualize the flow of the kitchen, from prep areas to cooking zones to the dining or entertaining area. Popular layouts include:
- Linear: Appliances and counter space are arranged in a straight line.
- L-shaped: Counter space is set up in an L shape, creating distinct zones for prep, cooking, and serving.
- U-shaped: A more complex design with three sides of counter space and a central cooking area.
Step 2: Gather Materials and Tools
Once you’ve finalized the layout, gather the necessary materials and tools. Here are some of the basics you’ll need for a DIY outdoor kitchen:
- Grill: Choose between a built-in or freestanding model, depending on your layout.
- Countertops: Use weatherproof materials such as granite, stone, or concrete. These materials are durable and can withstand the outdoor elements.
- Cabinets and Storage: Outdoor cabinets can be built with treated wood or metal. You can also repurpose existing furniture for storage.
- Plumbing and Electrical: Install an outdoor sink, fridge, or lighting with the necessary plumbing and wiring.
Step 3: Prepare the Foundation
Next, you’ll need to prepare the area for your kitchen. Level the ground and lay a foundation of gravel or concrete. If you’re building countertops or cabinets, ensure the base is stable and secure. The foundation is critical for ensuring your kitchen is durable and can handle heavy appliances.
Step 4: Build or Install Appliances and Features
Start by setting up your grill and installing major appliances like a fridge, sink, or oven. If you’re building custom counters, install the framework first, followed by the countertop material. For a professional look, ensure everything is level and properly aligned.
Step 5: Add Final Touches
Once the basic structure is complete, focus on the finishing touches. Add backsplash tiles, outdoor lighting, and landscaping around your kitchen area. Create an inviting space with comfortable seating and decorative items that enhance the atmosphere.
Popular Trends in DIY Outdoor Kitchens
The outdoor kitchen trend is evolving, with homeowners getting more creative with their designs. Some of the top trends in DIY outdoor kitchens include:
- Smarter Kitchens: Outdoor kitchens are becoming “smart,” with appliances that can be controlled remotely via smartphone apps. For instance, outdoor fridges, grills, and lighting systems now feature smart technology for convenience and energy efficiency.
- Multi-Function Spaces: Many homeowners are incorporating dual-purpose spaces, such as a bar area that serves as a prep station or a pizza oven integrated into the grill setup. This maximizes the functionality of the kitchen.
- Eco-Friendly Materials: With an increased focus on sustainability, many DIYers choose eco-friendly materials like recycled glass countertops or natural stone with minimal environmental impact.
- Built-In Seating and Lounging Areas: Creating a comfortable social space around the kitchen is key to the outdoor dining experience. Many DIYers add built-in benches, fire pits, and dining areas to their outdoor kitchens.
Conclusion: Enjoy Your New Outdoor Kitchen
Building a DIY outdoor kitchen is an exciting project that can transform your backyard into a functional and stylish space for cooking, entertaining, and enjoying the outdoors. With careful planning, budget management, and the right materials, you can create a kitchen that suits your needs and complements your home. From budget-friendly options to more elaborate setups, the possibilities are endless. And the best part? The satisfaction of cooking and entertaining in your very own custom-built outdoor space.







